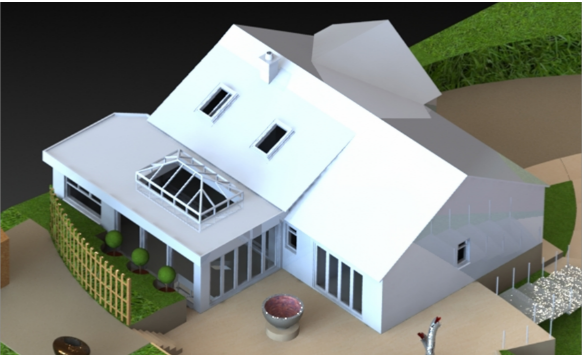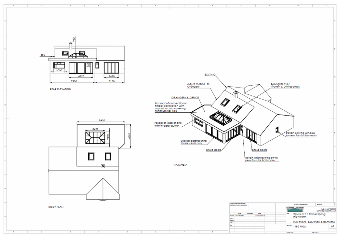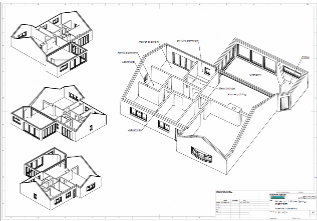

Unless otherwise stated all content and images © Perspekt Consulting
Extending & Remodelling
An extension should not just be a box stuck onto the rear or side of the building - the lure of a Permitted Development should not be limiting when something more ambitious is possible.
I enjoy combining an extension with internal reordering to integrate the space.
This client wanted to replace a small porch/study on the north, rear, side of his bungalow with a larger orangery/dining room, and link it to an outdoor terrace. Unresolved was the loss of a useful study space.
I provided a large dining area with rooflight, and connected it orthogonally to the existing living space with a floor-to-ceiling diagonal mirror. The mirror not only threw light from the south-facing sitting room and visually magnified the space: it also created a triangular study area behind.
I enjoy combining an extension with internal reordering to integrate the space.
This client wanted to replace a small porch/study on the north, rear, side of his bungalow with a larger orangery/dining room, and link it to an outdoor terrace. Unresolved was the loss of a useful study space.
I provided a large dining area with rooflight, and connected it orthogonally to the existing living space with a floor-to-ceiling diagonal mirror. The mirror not only threw light from the south-facing sitting room and visually magnified the space: it also created a triangular study area behind.





