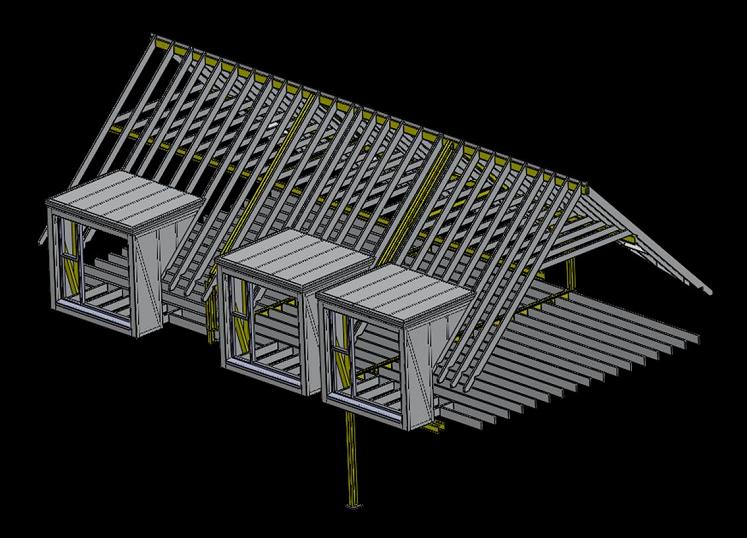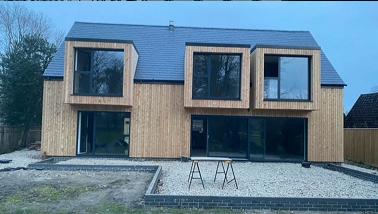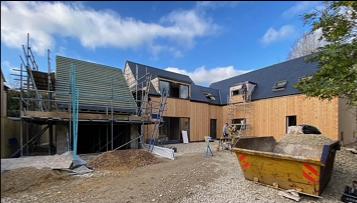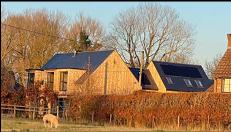



Unless otherwise stated all content and images © Perspekt Consulting

Building Control


In this case Planning permission was already in place for an 'architect designed' large L-shaped dwelling, and I was engaged for detailed Building Control design. Naturally, little thought had been applied to structure or practicalities, especially in regard to first floor headroom or the characteristic 'pods' at first floor.
I designed and drew up all structures, rearranged internal layout and applied for Planning variations.
I designed and drew up all structures, rearranged internal layout and applied for Planning variations.

