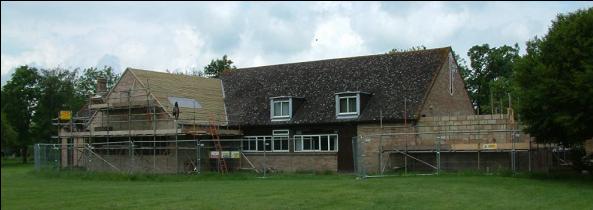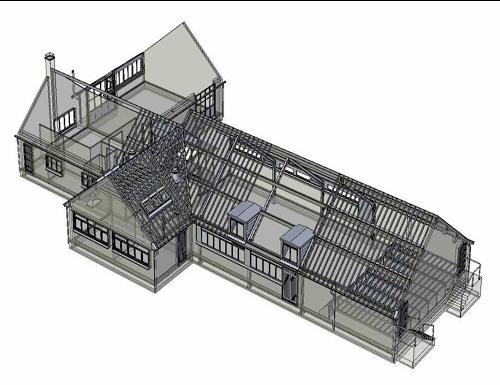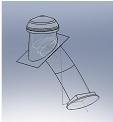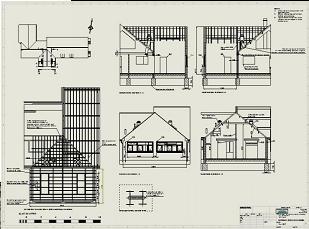
Public
Perspekt supports building projects of all sizes by providing conceptual layouts, usually via 3-D imagery, Planning drawings and Specifications.
This project involved extending a village social centre in two directions, with new portal frames, fixed staging, kitchens and storage.
This project involved extending a village social centre in two directions, with new portal frames, fixed staging, kitchens and storage.

Unless otherwise stated all content and images © Perspekt Consulting






